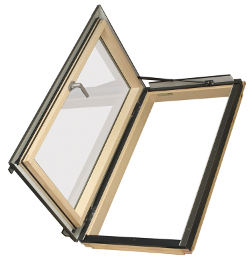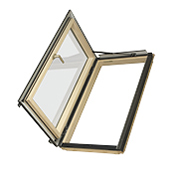- Products
- Products
- Roof Windows
- Roof Access Window FWU
- Deck Mounted Roof Access Window
Deck mounted roof access window FWU
- FWU size 24/46 window is officially recognized as a certified Fire Exit roof window (Egress window*) and can save lives in case of emergencies, such as a fire or flood.
- bracket-free installation – no metal components on exterior prevents condensation
- includes a template to cut the rough opening, installation instructions, and hardware
- requires water and ice shield and FAKRO step (ELW) or high profile (EHW) flashing
- suitable for roof pitches between 15 and 55 degrees
- insect screen and blinds available
- 10-year warranty
*model FWU 24/46 tested in accordance with IRC section R 310.1.1, R 310.1.2,R 310.1.3, R 310.1.4

-

Deck mounted roof access window FWU
-
 single chamber Solar Factor glazing unit 4HT – Tg16Ar – 4H
single chamber Solar Factor glazing unit 4HT – Tg16Ar – 4H
-
 beautiful, hand selected, vacuum treated, lacquered timber frames
beautiful, hand selected, vacuum treated, lacquered timber frames
-
 double coated wood with white polyurethane
double coated wood with white polyurethane
-
 suitable for roofs with pitches between 15° and 55°.
suitable for roofs with pitches between 15° and 55°.
FWU-L, FWU-R
- 1.4 W/m2K window U-value 1.1 W/m2K glazing U-value 34 dB acoustic insulation Rw 4H – 16 – 4T glazing unit + inert gas filled panes + external glass toughened twice varnishing two seals + multi-point opening Standard handle
-
FWU sizes
| FWU |
|
24" x 38" | 24" x 46" | 37" x 46" |
| Rough Opening |
(w x h) inches |
22¼ x 37⅜ |
22¼ x 45¼ |
38½ x 47¾ |
| Outside Frame |
|
23½ x 38⅛ |
23½ x 46¼ |
36⅞ x 46¼ |
| Daylight area (glass) | sq ft. | 3.55 | 4.52 | 10 |
Gallery
Instructions
Installation instructions:
User manuals:
Drawings:
Installation videos:
Product details:




