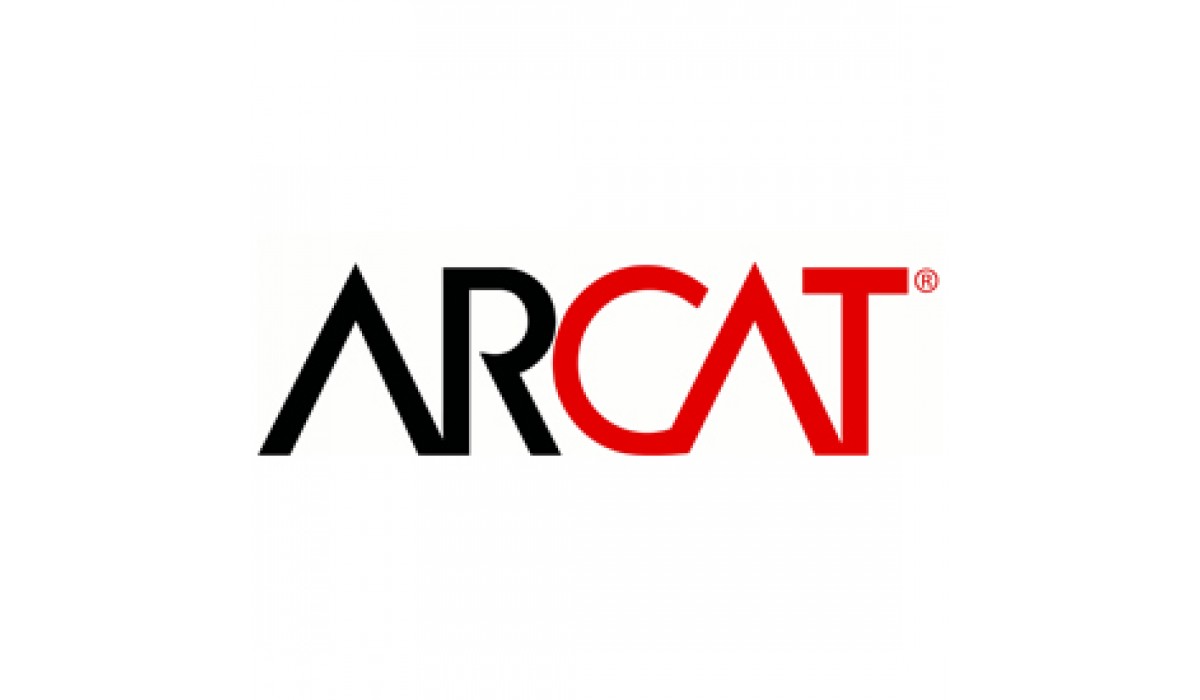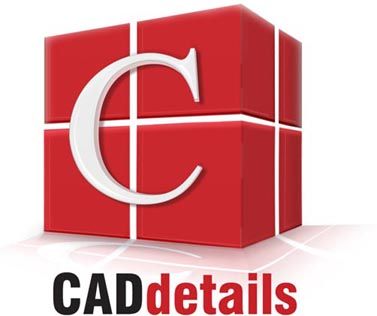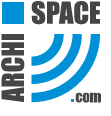- Professionals
- Architects and Designers
- Archispace Platform

Cross Sections
Skylights
FX fixed:
- FX + EH (standing seam) .pdf
- FX + EH (standing seam) .dwg
- FX + EH-A .pdf
- FX + EH-A .dwg
- FX + EH-T .pdf
- FX + EH-T .dwg
- FX + EL .pdf
- FX + EL .dwg
- FX + EL-T .pdf
- FX + EL-T .dwg
FV manual:
- FV + EH-A .pdf
- FV + EH-A .dwg
- FV + EH-T .pdf
- FV + EH-T .dwg
- FV + EL .pdf
- FV + EL .dwg
- FV + EL-T .pdf
- FV + EL-T .dwg
FVE electric:
- FVE + EH (standing seam) .pdf
- FVE + EH (standing seam).dwg
- FVE + EH-A .pdf
- FVE + EH-A .dwg
- FVE + EH-T .pdf
- FVE + EH-T .dwg
- FVE + EL .pdf
- FVE + EL .dwg
- FVE + EL-T .pdf
- FVE + EL-T .dwg
FVS solar:
Roof Windows
FWU-ELW:
Flat Roof Windows
DEF:
DMF:
DXF:
DRF:
DXW:
Attic Ladders
LWB:
LWP:
LWT:
LWF:
LMB:
LMS:
LST:
LSF:
LML + DRL:
Suggestions
Your opinion is important to us. Please share your thoughts and tell us about your suggestions concerning the products or the website. If you need any detailed information please contact us using our contact form.
Thank you!






